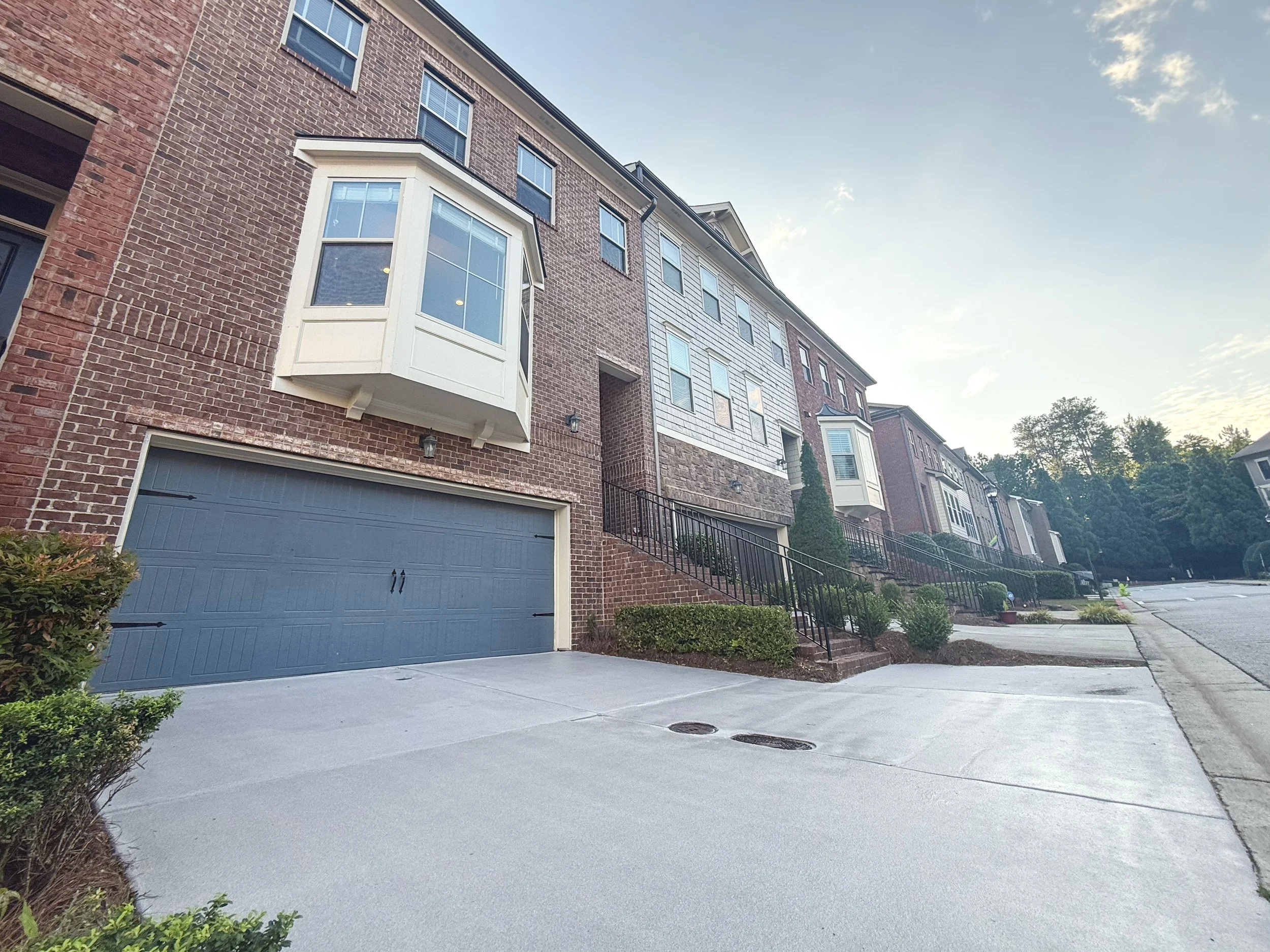
NEWLY LISTED
2154 West Village Lane
This upgraded three-story Monte Hewett townhome offers a smart layout, thoughtful designer finishes, and a quiet location just steps from local restaurants, shops, the Silver Comet Trail connector, and the future Westside BeltLine. With 3 bedrooms and 3.5 baths, the home includes a fully upgraded primary bathroom, custom walk-in closet, updated lighting, and window treatments throughout. Enjoy a fenced back patio that opens to wooded views, plus a deck and pergola for outdoor living. Close to The Battery, West Midtown, and the airport, with easy highway access.
For Sale in West Village – $559,000
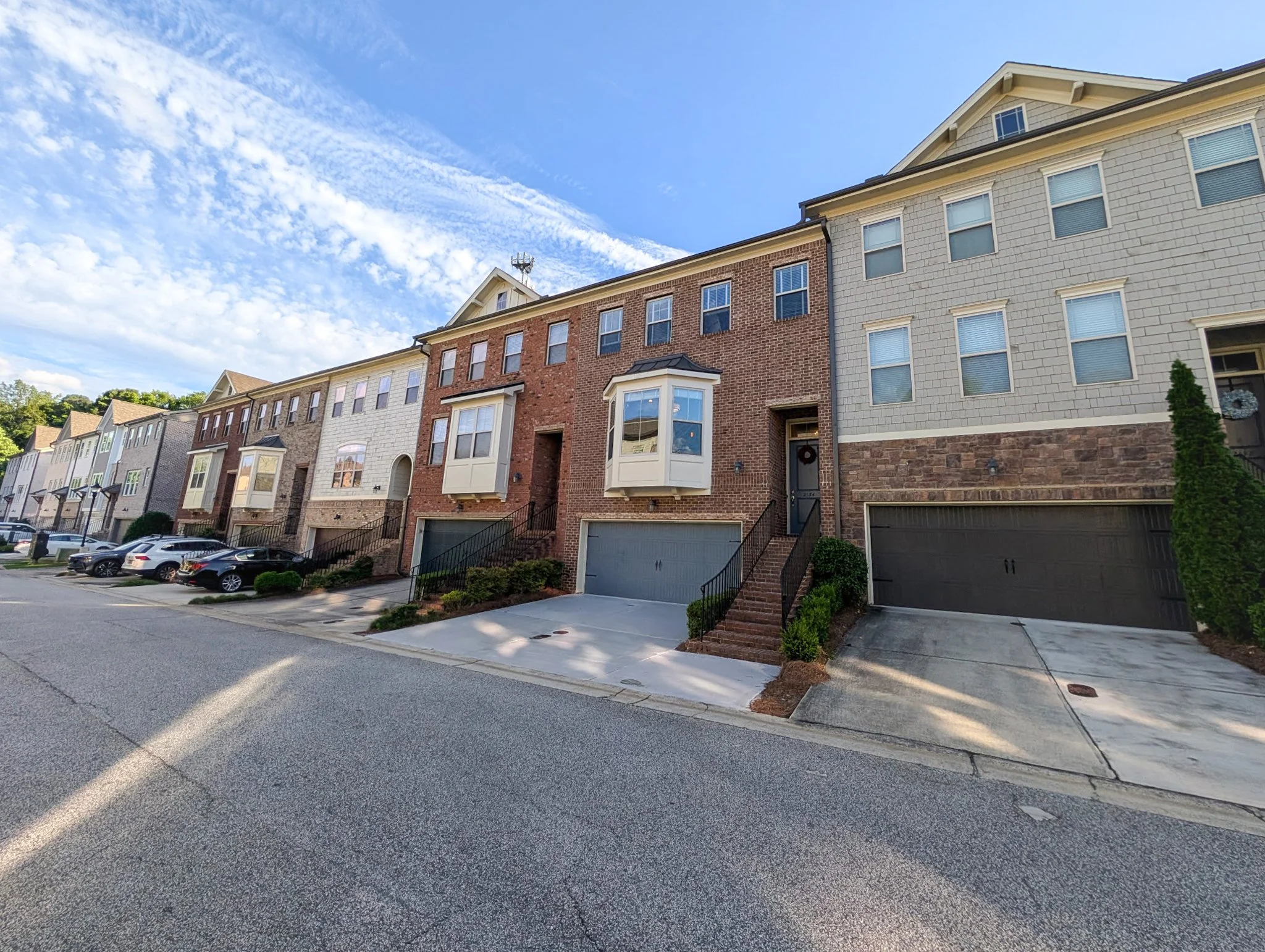
Brick-front townhome with two-car garage, spacious driveway, and abundant windows
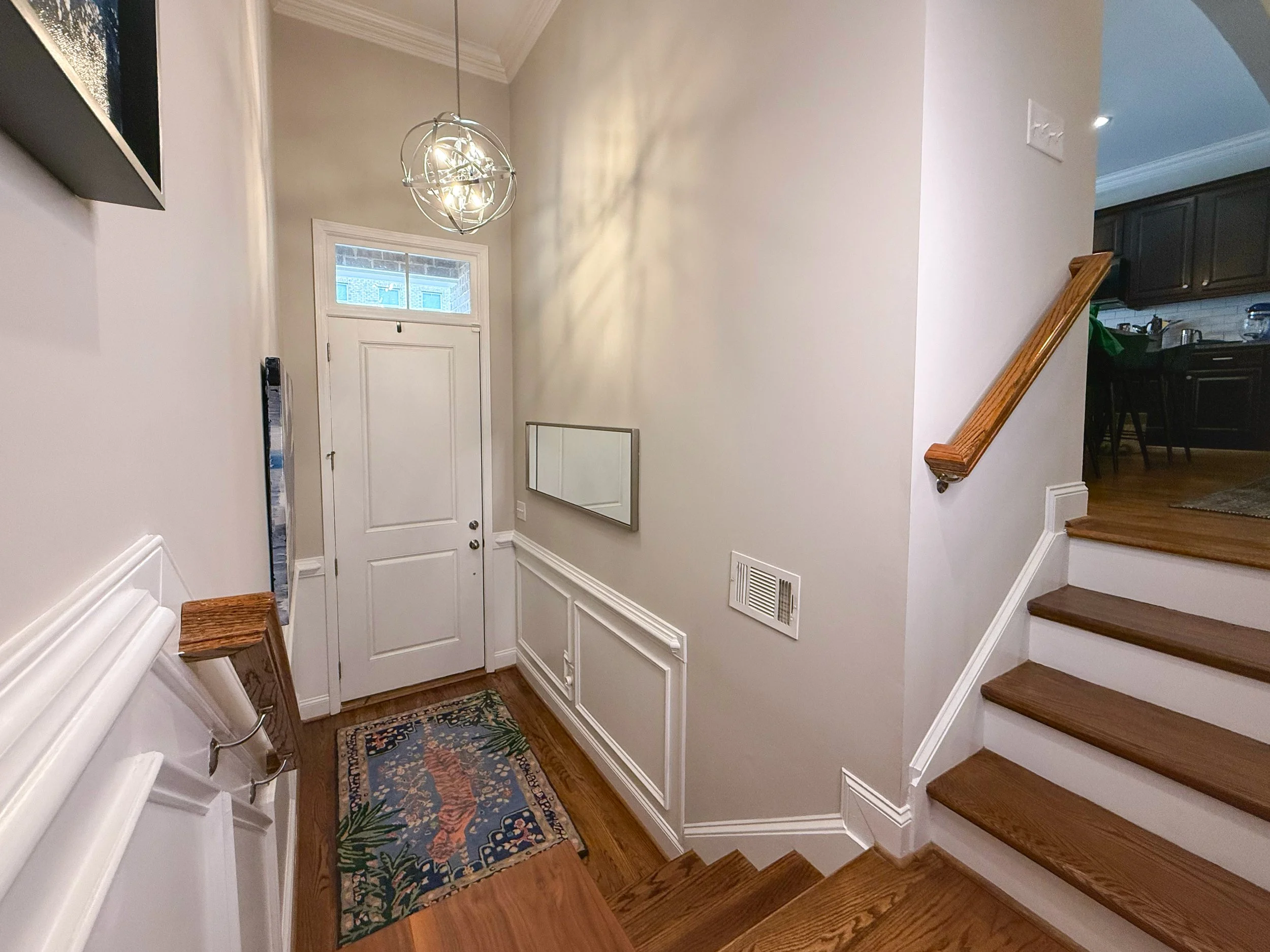
Welcoming foyer with soaring ceilings, modern sputnik light fixture, and elegant wall molding
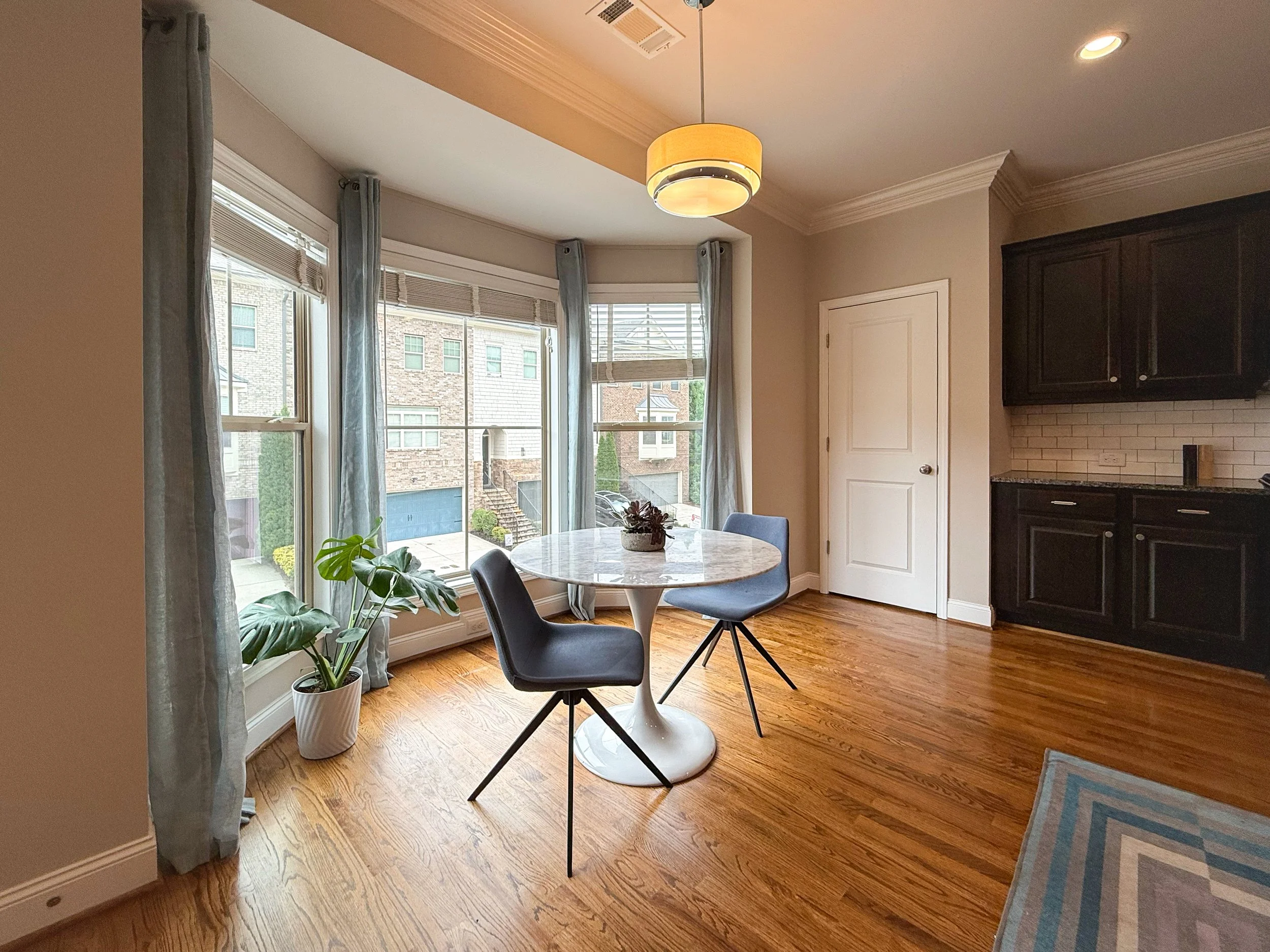
Bright breakfast nook with a large picture window, perfect for morning light, plants, and casual meals
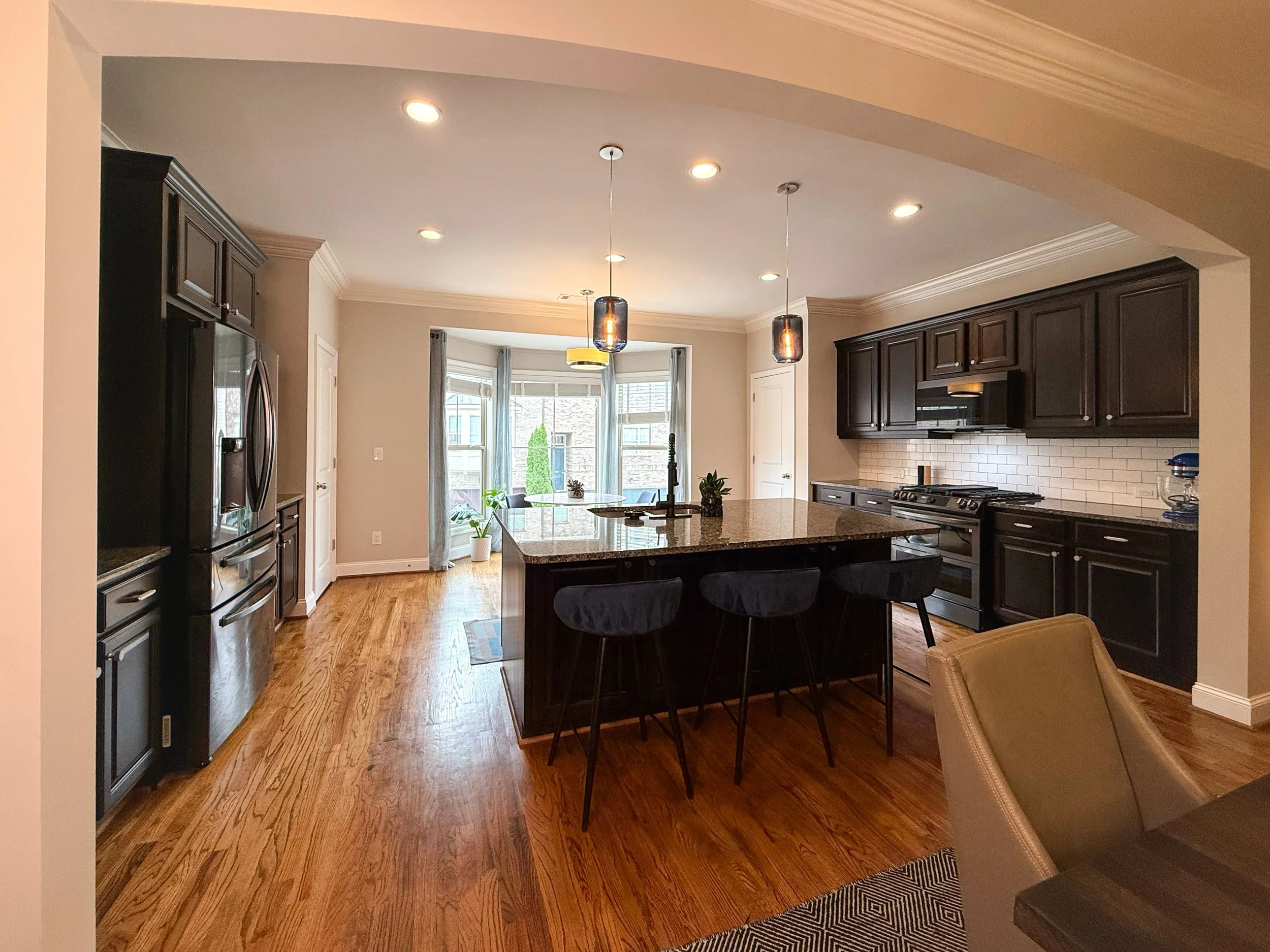
Spacious open-concept kitchen with wood cabinetry, black stainless appliances, granite countertops, and custom cabinet pull-outs
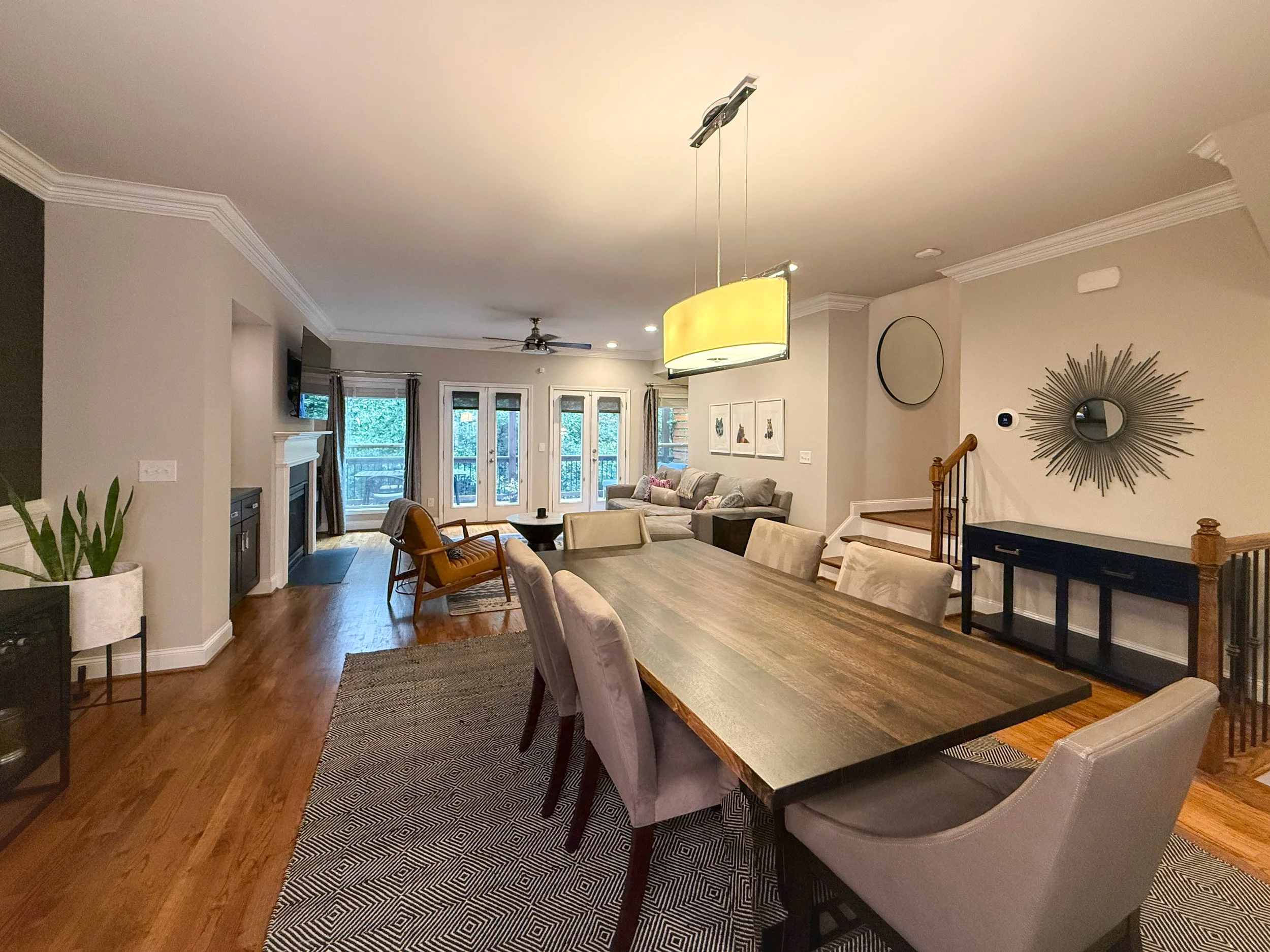
Open-concept dining area with designer lighting, modern grasscloth wallpaper, and space for a large table
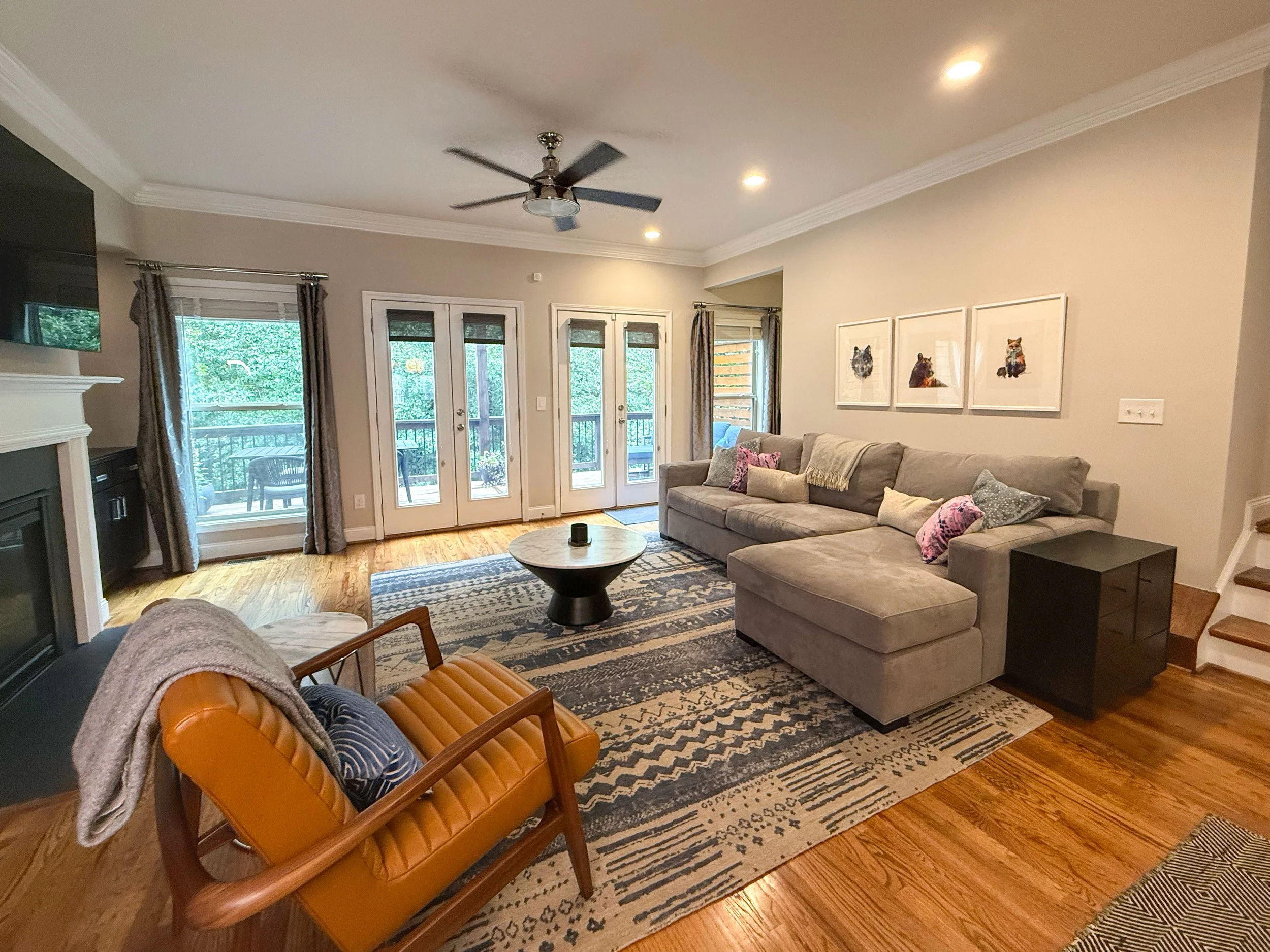
Spacious living room with two sets of French doors to the deck, gas fireplace with TV above, and custom built-ins with floating shelves
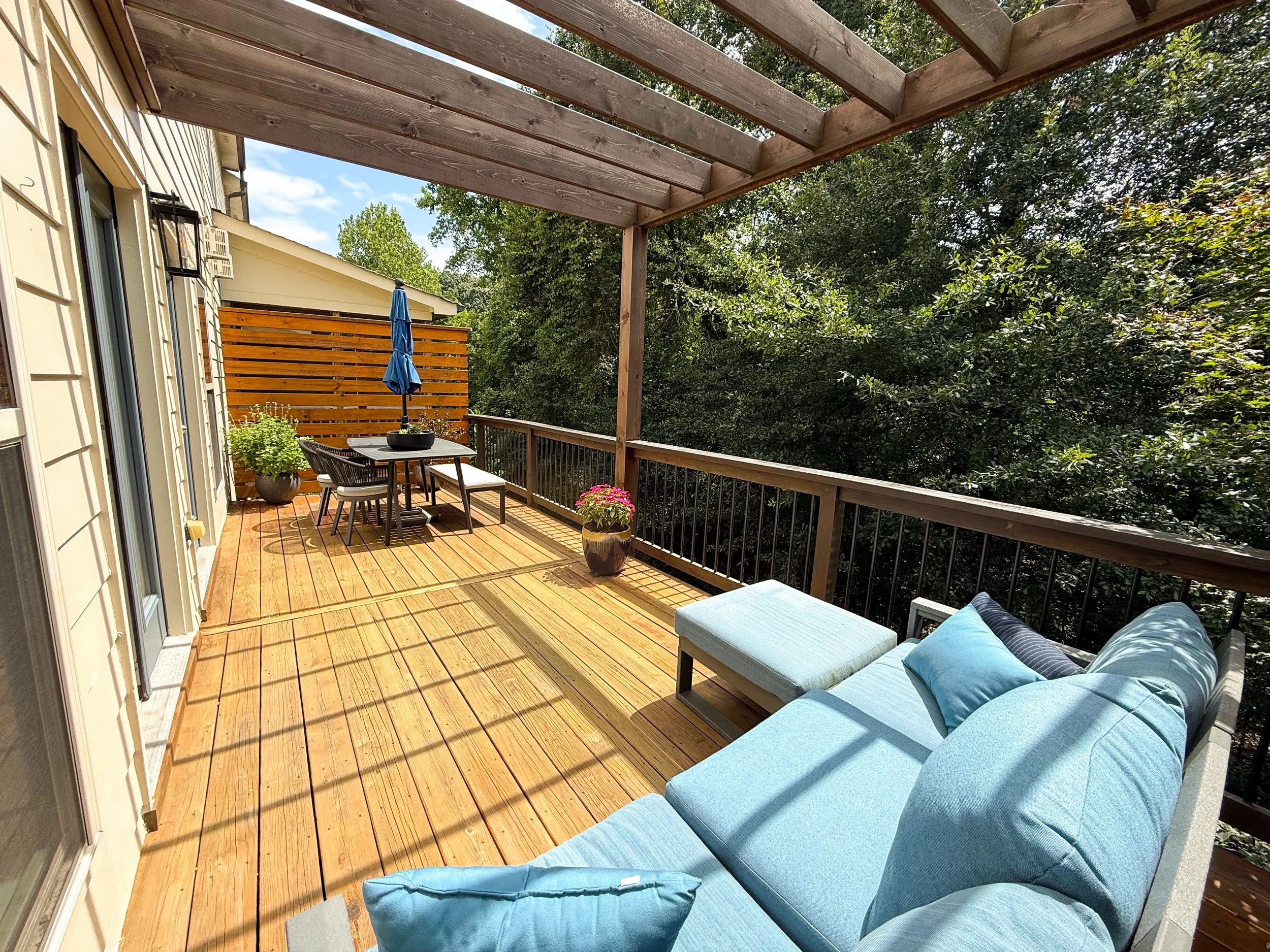
Expanded full-width deck with modern cedar pergola, privacy panels, and wooded views - great for outdoor dining, lounging, and plant lovers.
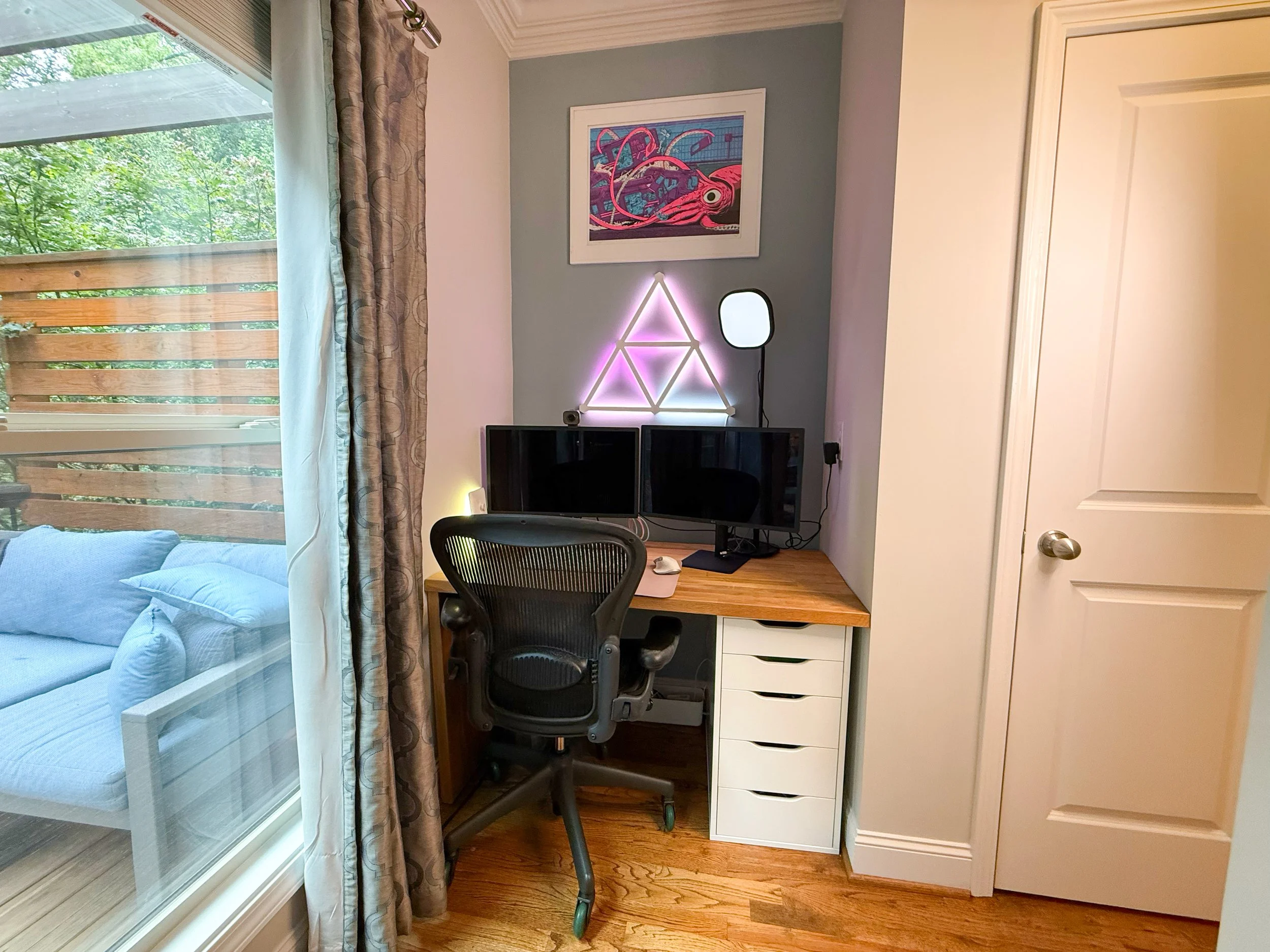
Cozy computer nook off the living room with a view of the deck — ideal for a home office or study space.
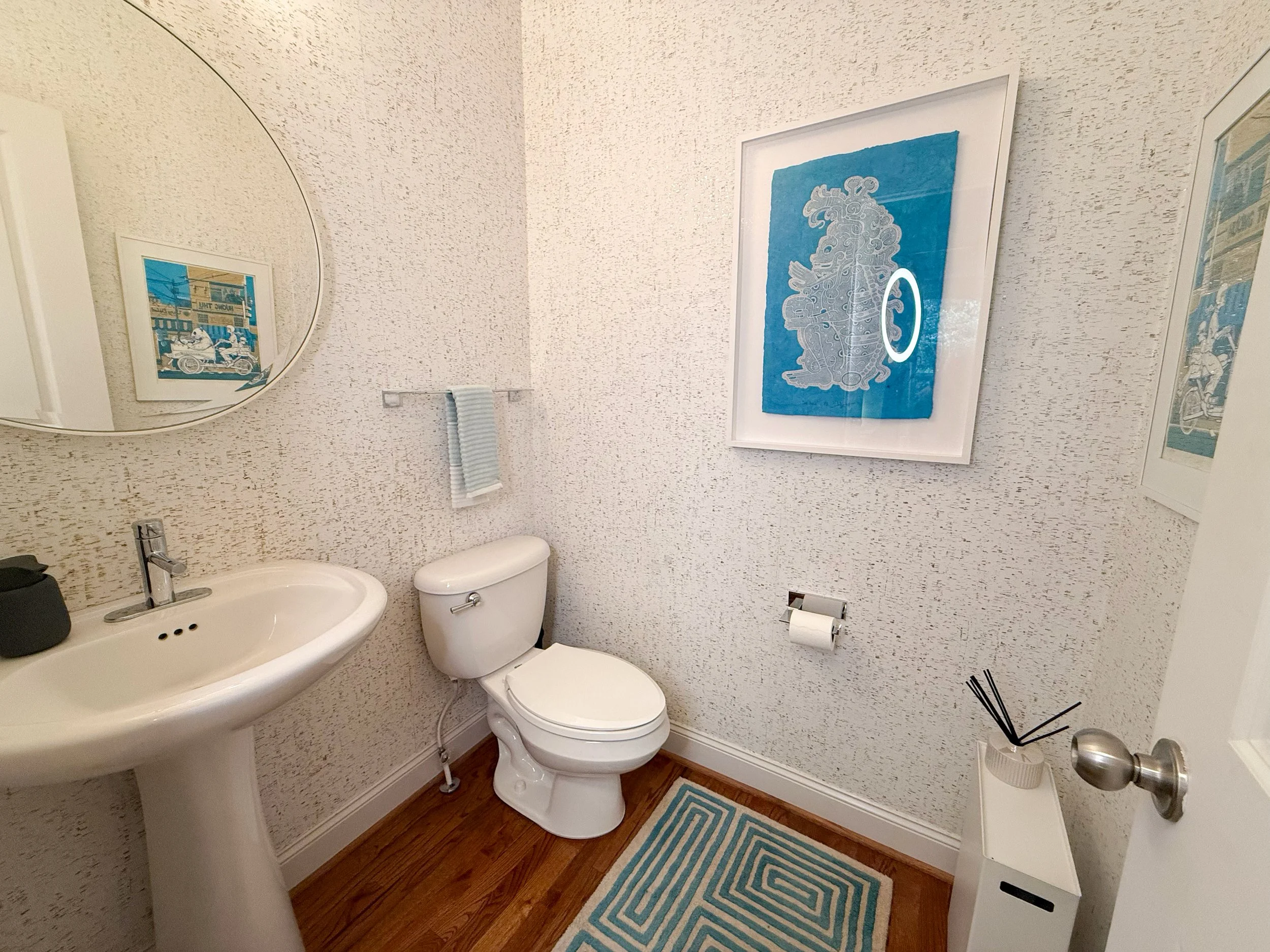
Powder bathroom with custom metallic cork wallpaper
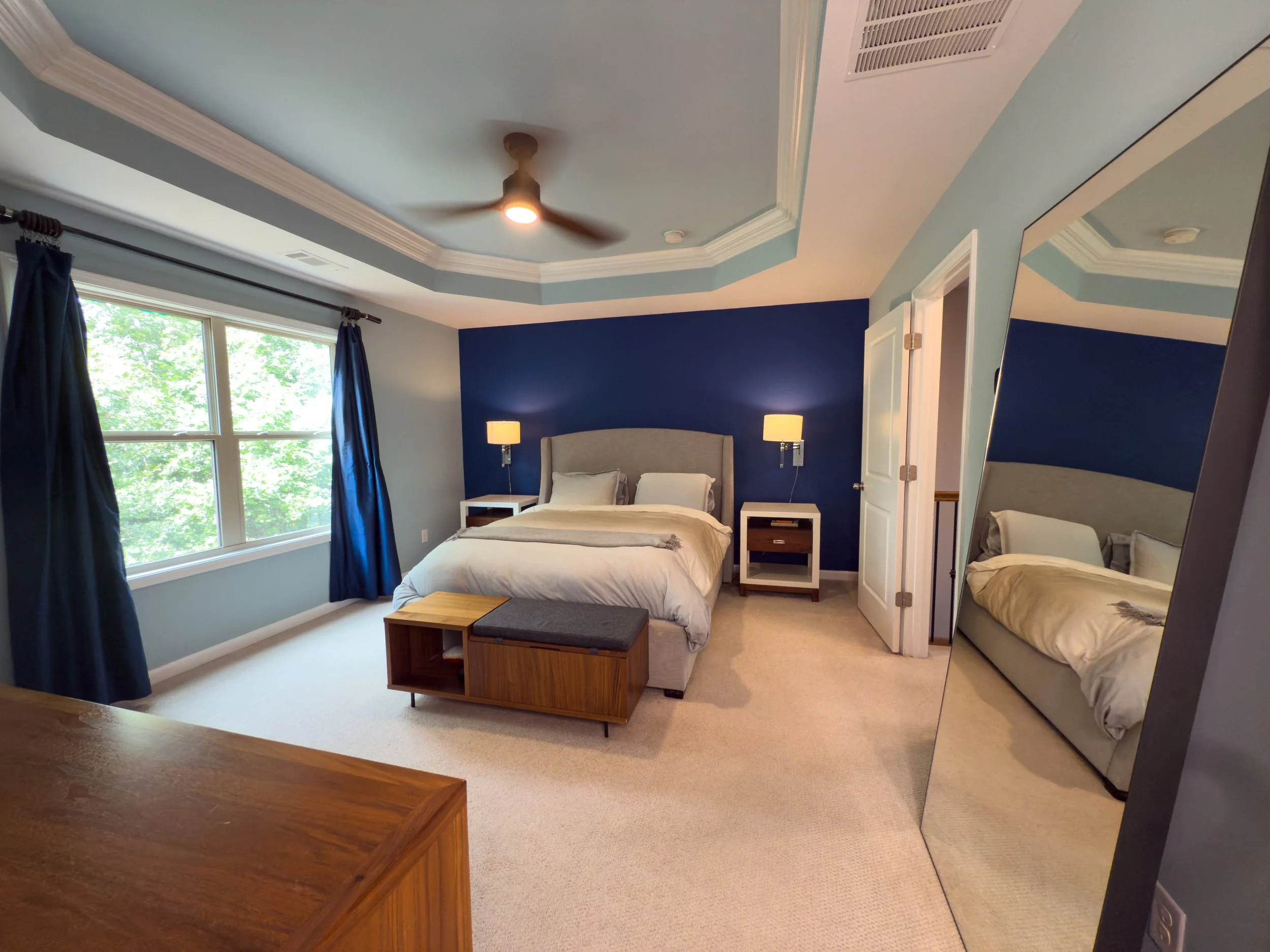
Spacious primary suite with trey ceiling, modern lighting, peaceful wooded views, and direct access to a spa bath and custom walk-in closet.
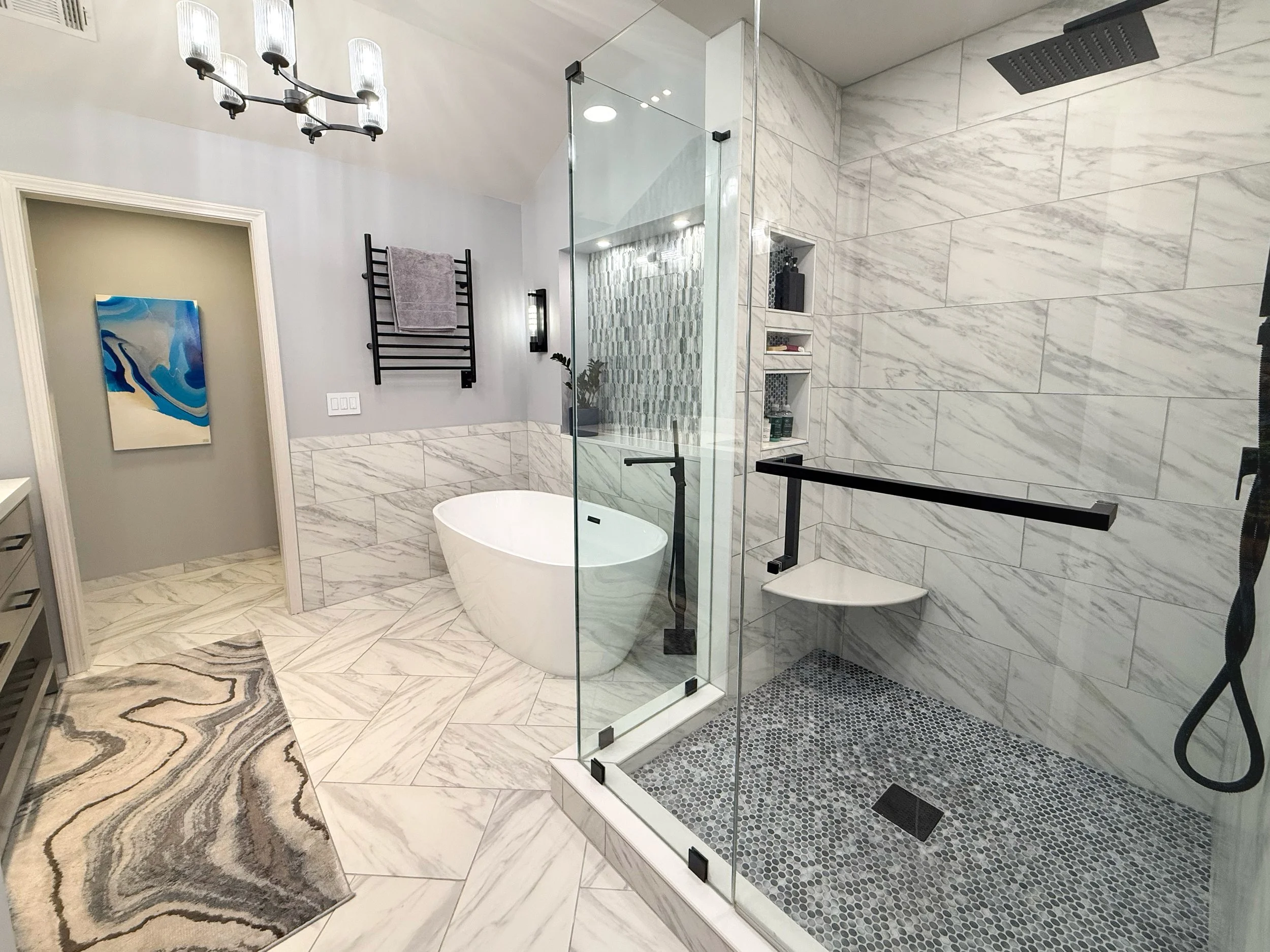
Spa-like primary bath featuring a large glass shower, soaking tub, double vanity, and designer finishes throughout.
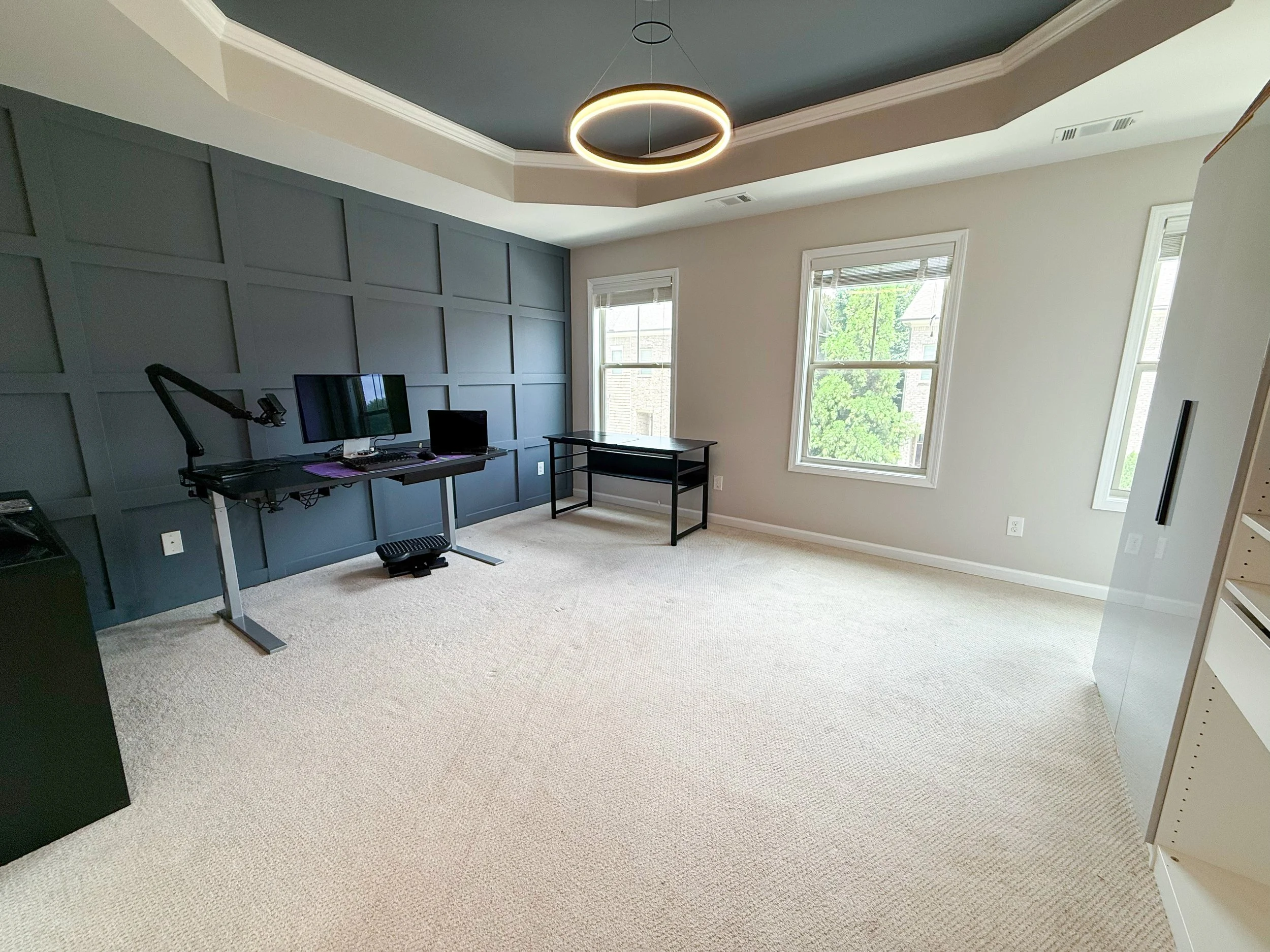
Spacious second bedroom with custom feature wall, tray ceiling, modern lighting, ensuite bath, and walk-in closet. Perfect as a bedroom or home office.
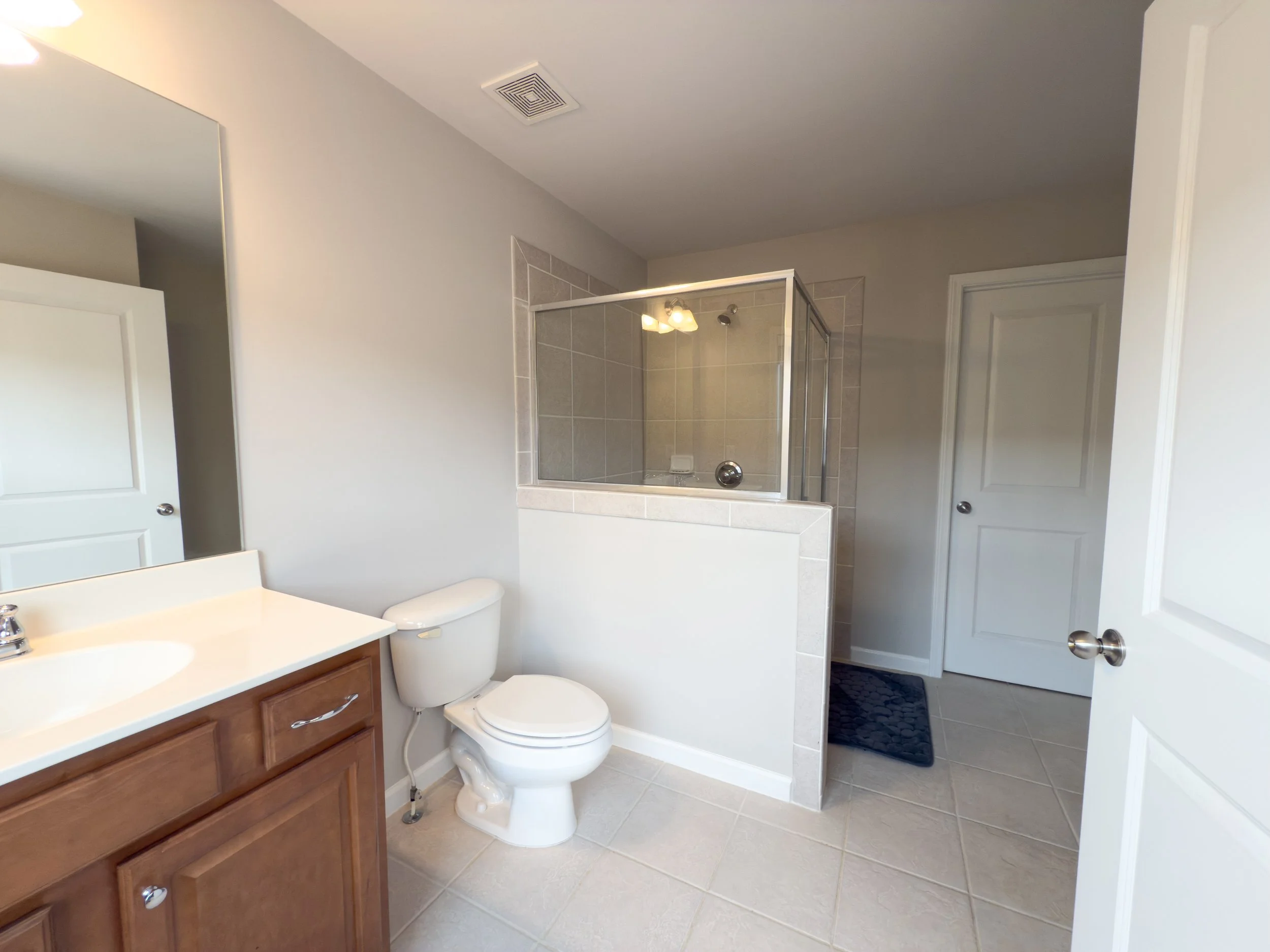
Large ensuite bath for second bedroom with walk-in shower, single vanity, tile flooring, bright front-facing window, and connected walk-in closet.
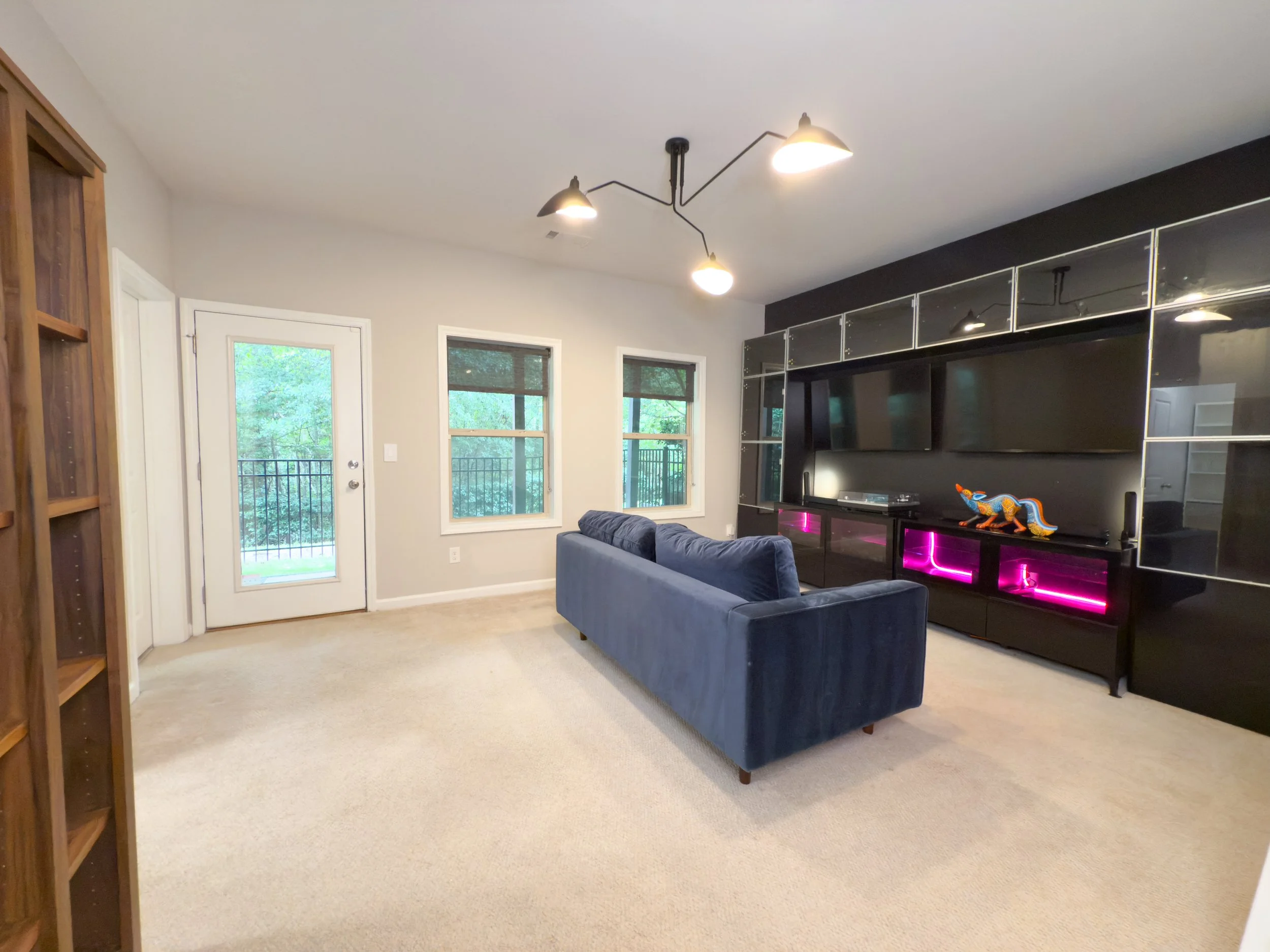
Bright lower-level room with full bath, walk-in closet, and access to patio. Use as a media room or bedroom.
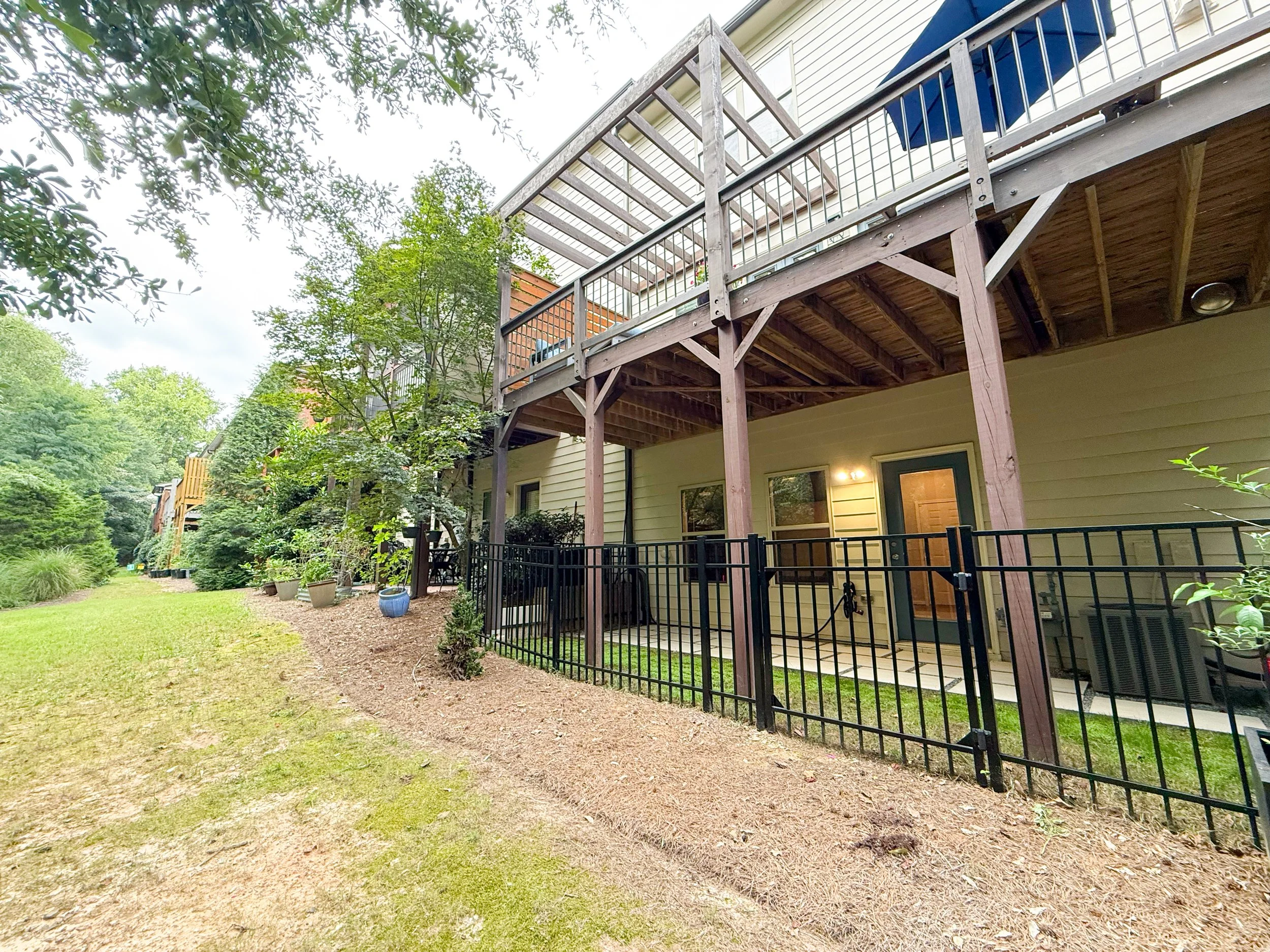
Patio with modern pavers and grass, fully fenced for pets, overlooking peaceful woods and shared green space.
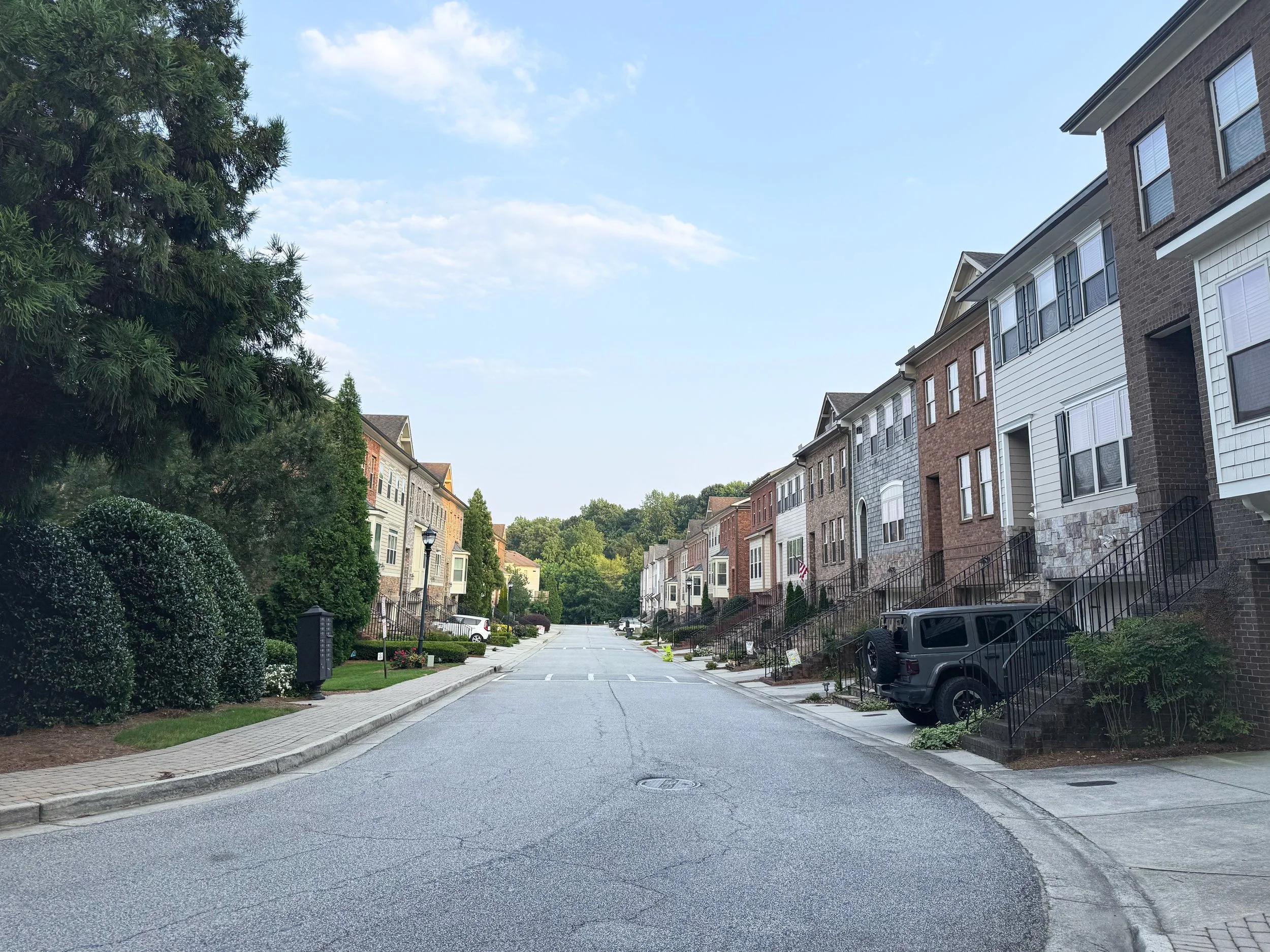
Wide, peaceful street lined with greenery—West Village Lane features unique townhomes with varied finishes for a non-cookie-cutter feel.
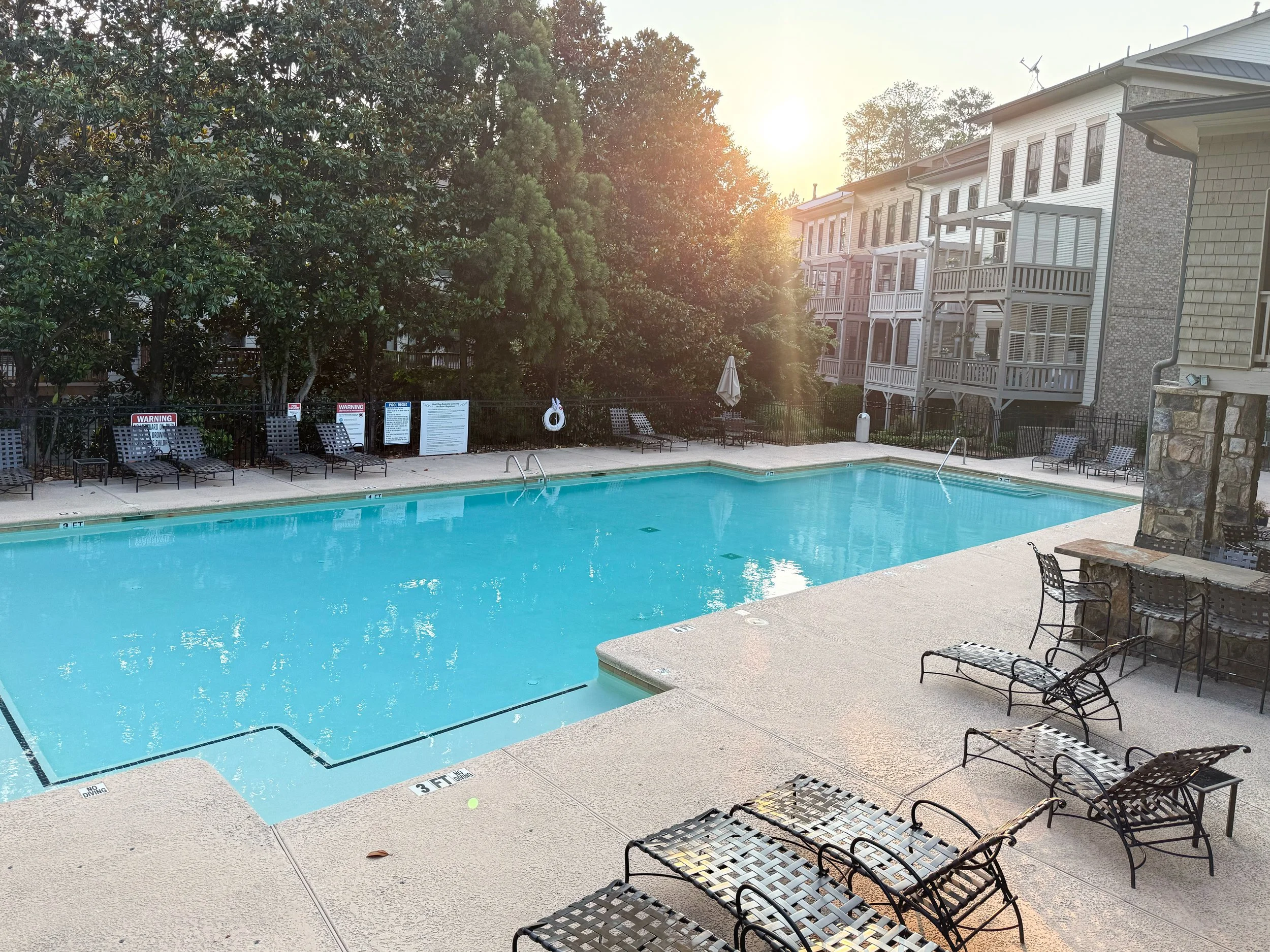
Spacious West Village pool with patio seating, grill, fireplace, and direct access to the clubhouse and gym.
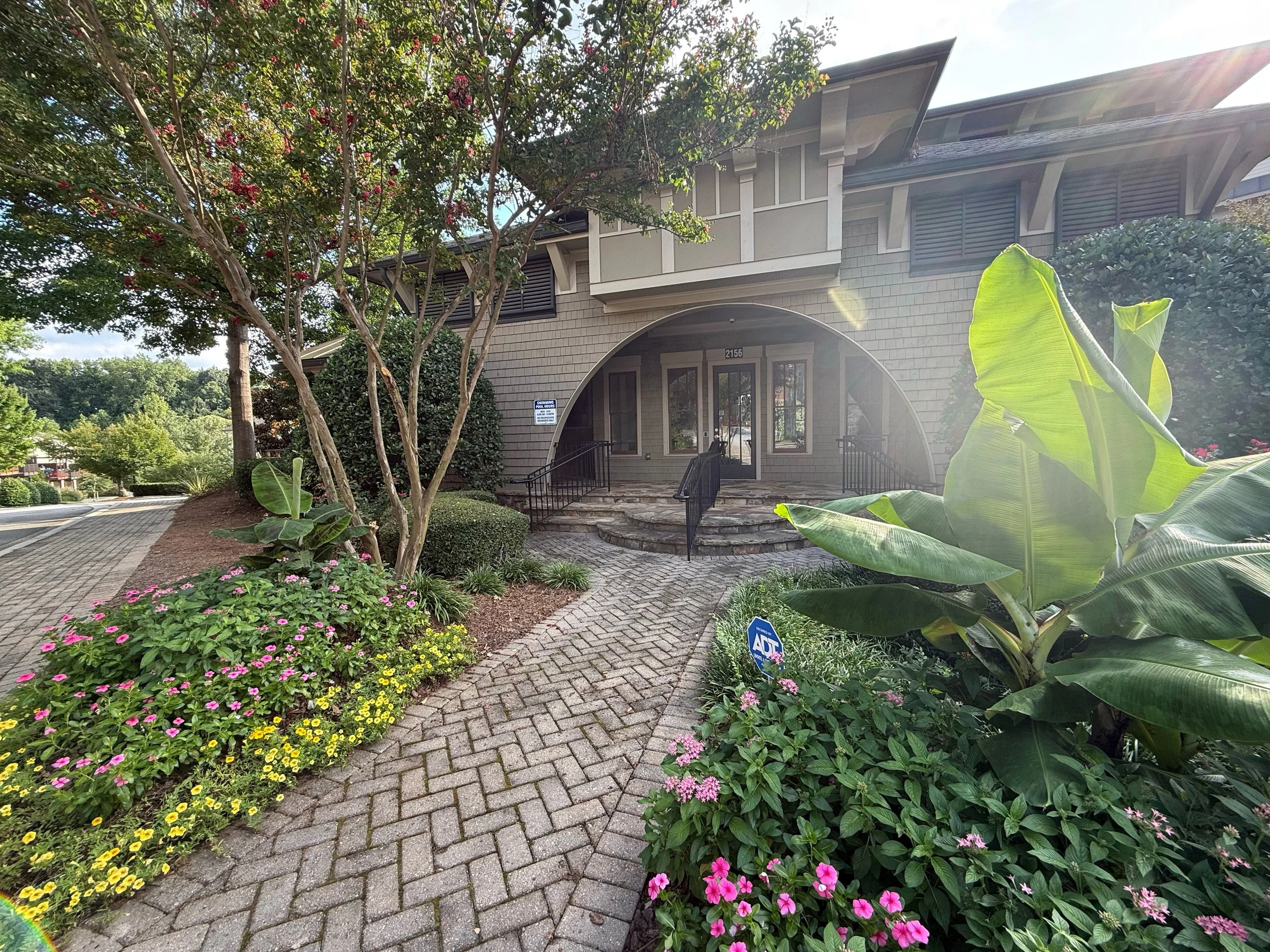
West Village club house that sits above the gym and pool
Floorplan
-

The first floor includes a 2-car garage with additional storage space and a private bedroom (which we use as a media room) with its own closet and full bathroom. A back door opens to a fenced-in patio space with pavers and grass (perfect for a pet), backing up to a quiet, green common area.
-

The second floor offers an open layout with the breakfast nook, kitchen, dining area, and living room flowing together, plus a convenient half bath. The living room features a gas fireplace with built-in cabinetry and floating shelves. Two sets of French doors open onto a full-width deck with pergola, overlooking quiet, wooded nature views.
-

Upstairs features a spacious primary suite with a fully remodeled spa bathroom with soaking tub and custom Elfa walk-in closet. Plus a large guest suite with its own private bath and walk-in closet. The hallway includes easy access to the laundry, linen closet, and attic for added convenience.
Upgrades
-

Appliances and lighting
The kitchen features modern black stainless Samsung appliances, including a gas range with dual-zone oven, a sleek frameless microwave, and a refrigerator with a built-in beverage drawer. Lighting throughout the home has been upgraded from builder-grade to stylish, modern fixtures.
-

Deck and patio
The deck spans the full width of the home, featuring modern iron railings and upgraded privacy walls. A cedar pergola covers half the space, creating a perfect spot to relax or entertain. Below, a fenced-in area with pavers and grass is ideal for pets—all backing up to peaceful, private greenery.
-

Spa bathroom
The primary bathroom has been fully renovated with premium finishes and thoughtful design. Features include a frameless glass shower, freestanding soaking tub, double-sink vanity with built-in medicine cabinets, bidet toilet, and integrated lighting. It connects directly to a spacious walk-in closet outfitted with a fully upgraded Elfa organization system.
Explore the area
-
Discover local favorites like Antico Pizza, Cafe Comma, and Taco T’s, plus hidden gems nearby. Walk to neighborhood staples like Starbucks, Blue Moon Pizza, McCray’s, Kale Me Crazy, Hokido sushi, and Waffle House. Don’t miss the Vinings Farmers Market or Smyrna’s food truck nights.
-
Walk to the Silver Comet Trail via the new Westside Connector or future BeltLine extension. Explore nearby Palisades trails, a bamboo forest, or float the Chattahoochee River from the NOC outpost.
-
Quick access to The Battery for top restaurants, Braves games, and concerts. Easy highway access makes airport travel simple. Catch a movie in style at AMC Parkway Pointe with recliners and IMAX, or head to Silverspot Cinema for a full dine-in experience with cocktails and upscale eats.
What makes this location special
FAQs
Whether you're just starting your home search or seriously considering this West Village townhome, this FAQ covers key details about the property, purchasing process, and what makes this home special. Get helpful info on upgrades, timing, HOA details, and more.
-
We'll walk you through the steps, from viewing the home to submitting an offer. We’ll use standard real estate contracts and are happy to answer any questions to make the process smooth and comfortable. Showings and offers available for agents and non-represented individuals also.
-
That’s totally fine! We’re open to working with buyer agents and to ensure they get their commission. We’ll provide your agent with what they need and aim to make the process as smooth as possible for everyone involved.
-
All major appliances are included — refrigerator, microwave, dishwasher, oven, washer, and dryer. We’re also leaving all blinds and window treatments so you can move in without missing a beat.
-
Yes, the home features black stainless Samsung appliances, including a fridge with beverage drawer, gas stove with double oven, and microwave. Lighting has been upgraded throughout, with added recessed lights and modern light fixtures. Added built-ins with floating shelves in the living room. Other upgrades include smart Ecobee thermostats, a Ring doorbell, custom window treatments, an Elfa closet system in the primary suite, and a fully remodeled spa-like primary bath with soaking tub and bidet toilet. The back deck was extended to full width with a pergola, and the fenced patio below includes pavers, grass, and stone. Upgraded A/C unit this year.
-
Yes, the home is part of a well-managed HOA with quarterly dues of $922. The HOA is overseen by a board of elected neighbors and includes exterior home maintenance such as roof, gutter, garage door, and paint upkeep. It also covers neighborhood landscaping, sidewalks, and lighting. Trash pickup and water service for the individual home are included as well. The community offers shared amenities like a clubhouse with a gym and a pool, all covered by the dues
-
Should be ready to move in mid-September. We’re flexible on closing and happy to discuss timing options that work well for both sides.
-
Yes, we are in a pre-listing stage but just reach out through the contact form to set up a time. We’re flexible and can usually accommodate evenings or weekends. If you're working with an agent, they can schedule a showing on your behalf too.
-
We highly recommend looking into the 15/15 ARM loan from Associated Credit Union.
Get more information: https://www.acuonline.org/home/borrow/home-loans/mortgage-purchase/15-15-arm
Get in touch
Reach out to schedule a showing or ask a question – we’d love to show you around.
Buyers only, please. We’re not seeking listing agents.






